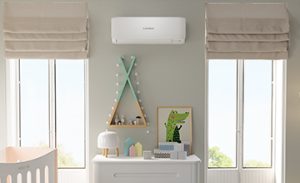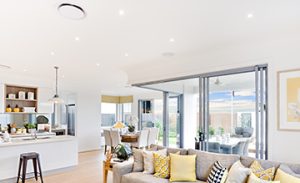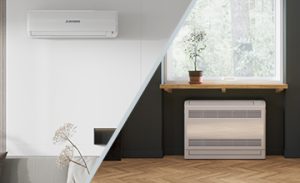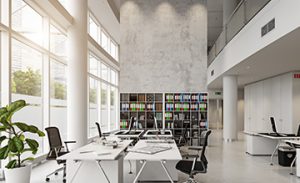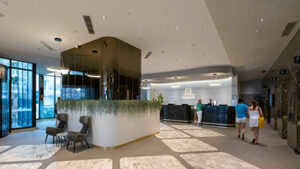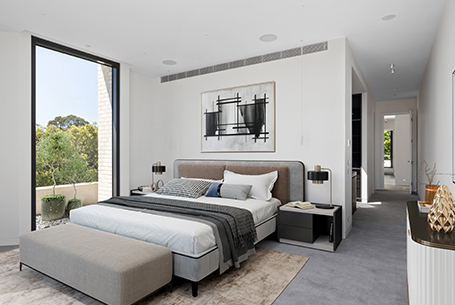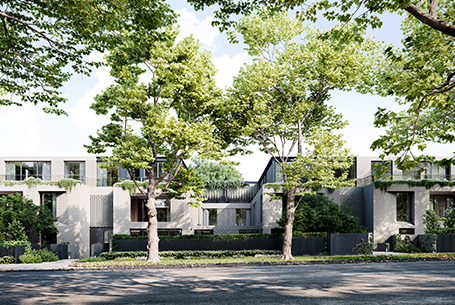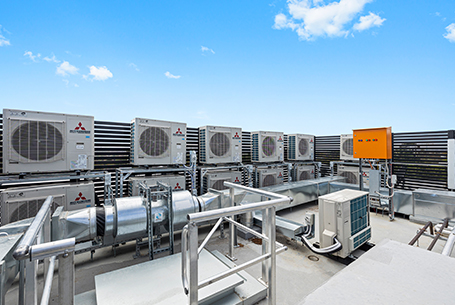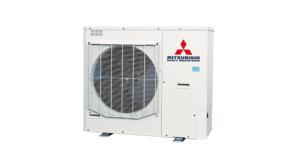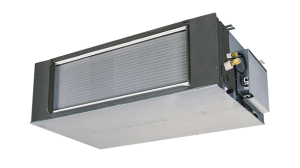The Fellowship
Project Description
Located in the exclusive suburb of Kew, Victoria, The Fellowship is a collection of 20 high-end residences designed by Melbourne’s leading professionals, including CHT Architects, Sora Interiors, and Jack Merlo Landscaping. These luxury townhouses feature three stories, including a penthouse level, with meticulous attention to detail and premium finishes. With their mid-century-inspired design and refined interiors, these homes redefine contemporary living. The residences also feature private rooftop spaces and landscaping designed to harmonize with the natural surroundings of Kew and Studley Park.
The high-end project required a high-performance climate solution for all 20 high-end residences that would blend seamlessly into the and produce minimal operation noise and thus disruptions to residents.
Project Requirements & Challenges
The Fellowship required a sophisticated heating and cooling solution capable of serving individual luxury apartments, shared spaces such as hallways and common areas, and a dedicated server room. Given the high-end nature of the development, the solution needed to align with the architectural aesthetics while delivering reliable performance.
Space on the rooftops was limited, necessitating compact outdoor units that could fit within the constraints without compromising functionality. Additionally, the tight project timeline and design changes during construction, including the delayed finalization of certain layouts, demanded a highly adaptable and efficient solution.
MHIAA’s Solution
After discussions and planning with trusted contractors DP Heating and Cooling and taking into consideration the large heat load presented by large floor-to-ceiling glass windows, MHIAA’s KX Micro series of compact VRF systems, combined with a mix of FDUT slimline ducted and FDUM indoor units were selected for the project.
The KX Micro Series of outdoor VRF units, were specifically selected for their high performance, reliability, extremely compact design and long pipe run capabilities, which made them ideal for the restricted rooftop space. These units were installed with ease and proved to be highly efficient, servicing multiple indoor units simultaneously while delivering exceptional performance. Their compact nature ensured that the limited rooftop space was used effectively without compromising on functionality.
FDUT series of slimline ducted indoor units were installed in areas where bulkhead and ceiling space was extremely limited. With a low profile of only 200mm, they offered compact yet and flexible solution for areas such as living and bedrooms.
For areas with more ceiling space available, including common areas and living areas. FDUM series medium-static ducted units were utilized, providing greater air distribution capacity while maintaining exceptionally quiet operation, an essential feature for a high-end development. Additionally, sleek metal linear grilles were paired with the FDUM systems, ensuring even airflow distribution throughout the spaces while seamlessly integrating into the luxury aesthetic of the project’s interiors.

