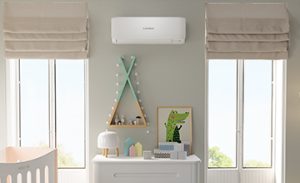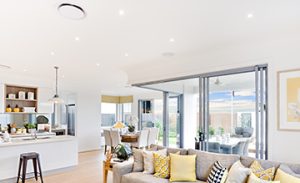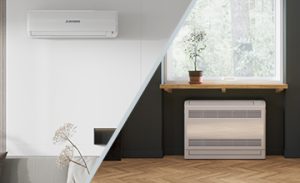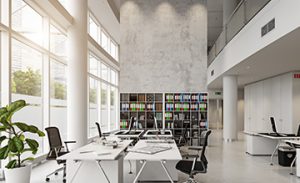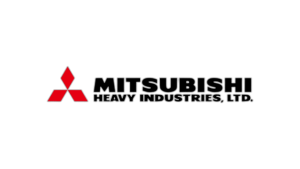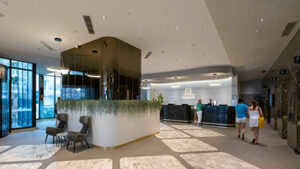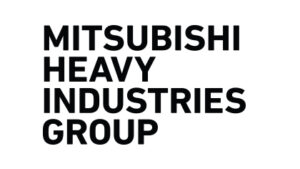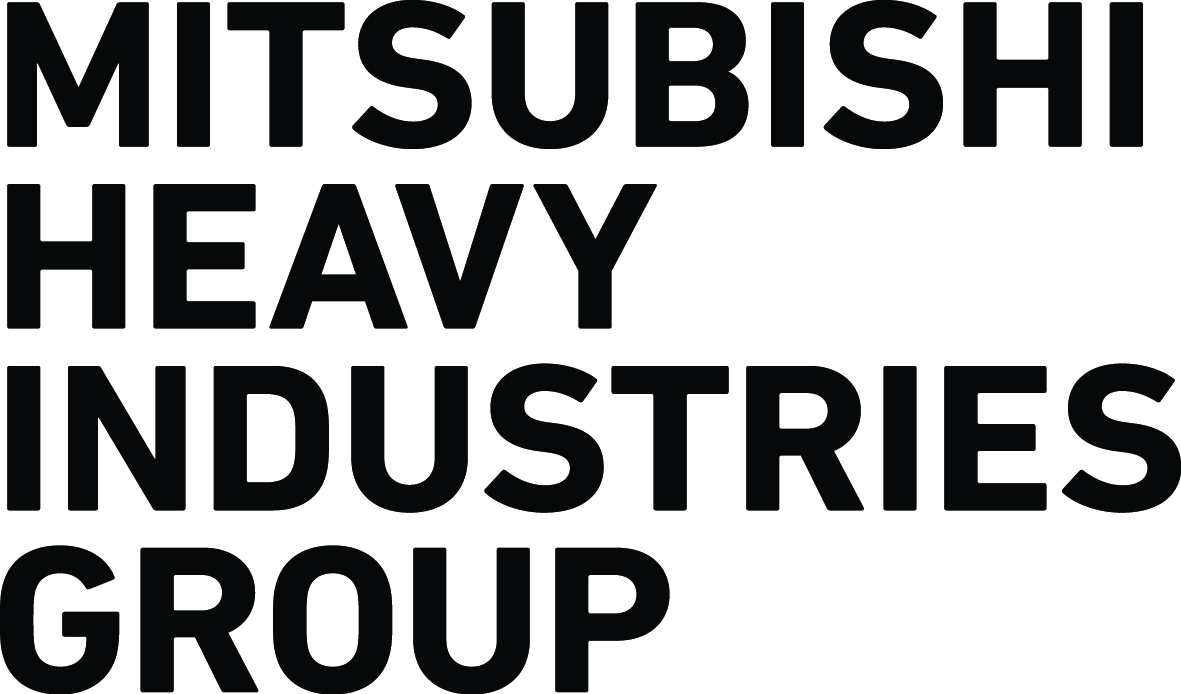Hames Sharley Offices, WA
Project Description
Located in Perth’s CBD, in what was previously a disused retail space, is now the site for the brand new, modern and architecturally stunning offices of renowned and award winning Perth architects, Hames Sharley.
Sitting abandoned for 35 years, the previously empty space offered a huge opportunity to the new occupants by allowing them to treat the space as a blank canvas and design and develop their state-of-the-art office from the ground up and to their exact need and requirements.
Incorporating a shared flexible space with casual meeting zones, VR lounge, offices and kitchen with café style seating looking over the mall, the modern new workplace has been arranged over two floors on Hay Street Mall. Connecting the two levels is an interconnecting void/stair at the heart of the space with level 3 being the arrival point to the studio.
The office also boasts an 8 metre wide Juliette balcony which, on warm days, can be opened up for access to the gorgeous rooftop garden. As well as the usual offices and meeting areas, the space also features a makerspace, wellness room, and – as a direct result of a staff engagement survey, a ping pong/foosball zone opening onto the Level 2 terrace. The old retail building also incorporates a commercial space on the ground floor which will likely be a café.
Project Requirements & Challenges
The custom designed and high-end project had a specific requirement for a super quiet, flexible and efficient air conditioning solution for all spaces of varying size, including individual and open plan offices, meeting rooms, common spaces and more.
With Perth regularly reaching 40oC during summer, and the large floor to ceiling glass windows, the proposed solution would need to be reliable and robust and that could easily handle the large heat load experienced during Perth’s scorching hot summers.
With the system and components being exposed to office occupants, the quality of installation and overall product was key and would need to reflect the clean and modern design of the newly refurbished space.
The ability to accurately and centrally control and monitor the system, including temperature as well as actively monitor CO2 levels to maintain overall air quality was important. This meant the chosen solution would need to offer high level building management system control including the ability to modulate outside air intake and off-site control.
This meant the usage of a high level BMS system, sensors and controllers integrating to the MHI product through a BACnet gateway was crucial, giving the controls contractor ability to interface and communicate with the MHI units for full control and building tuning.
MHIAA’s Solution
After careful consideration of all aspects and requirements of the project and working closely with experienced and trusted contractors Centigrade, a mixture of ducted indoor units combined with our highly efficient KX series of VRF systems were ultimately chosen for the project.
Boasting an EER of 4.37 & COP of 4.8, the KXZXRE1 series of high COP heat recovery VRF systems offered a quiet, flexible, and high efficiency solution for the project and would provide perfect climate solution with minimal visual impact. The three pipe systems were installed into the plant area on the roof level and allowed integration into the office’s BMS via MHI’s SC-WBGW256 BACnet/Web gateway. This gateway offers the ability to control and monitor up to 256 indoor units (meaning it met the requirement with plenty of room to spare) and offered full system control and monitoring capabilities.
Connected in multi-format to the KX condensers were a range of FDU series of indoor units. These high-static, slim profile fan coils are perfect to cool the various modular spaces around the office. They were painted to match the rest of the exposed interior ceiling space with delivered a clean and modern finish to the stunning new office space.
Centigrade provided quality design and installation which was executed to the highest level, and backed with a premium product provided a flexible high performing finished solution which allowed MHIAA to offer the perfect solution for these modern new offices.
Photographs by Australian National Construction Review.

