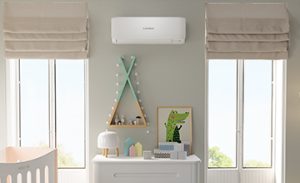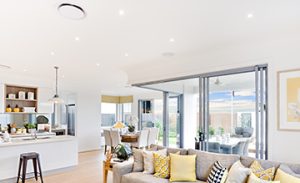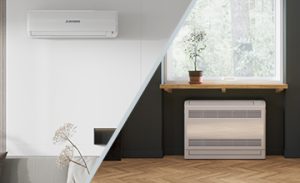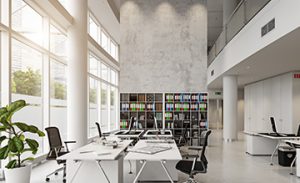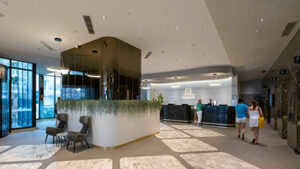Essence Apartments, WA
Project Description
Located in Claremont, one of Perth’s popular inner-city locations and only minutes from Cottesloe beach, a premier shopping precinct, Claremont pool and a number of bustling bars and restaurants, Essence is west coast luxury living at its best.
Designed by award-winning architects Hames Sharley and built by BGC Group the luxury development incorporates a large retail and commercial space on the ground floor as well as over 130 apartments spread across three separate boutique-sized buildings, all surrounding a tranquil residents’ garden and offering a mix of one, two and three bedroom apartments and penthouses. Essence offers the convenience of a quality gourmet grocer and a vibrant alfresco café along with expansive rooftop amenities, allowing you to live a house-sized lifestyle combined with the benefits of apartment living.
Project Requirements & Challenges
The high-end project had a detailed architect and consultant specification which required a reliable heating and cooling air conditioning solution for all 143 apartments of varying size, the expansive communal space and entertainment area on the shared rooftop as well as the commercial space at the bottom of the complex which would incorporate a supermarket, cafe and other retail outlets.
To reflect the luxury design of all buildings and deliver the best level of comfort for all occupants, the heating and cooling solution for the apartments would need to be invisible to homeowners while also being extremely quiet during operation. On top of this, the project called for a system that would provide owners with complete control over their climate including individual zone control and Wi-Fi capabilities.
Due to the small amount of space in between levels, this proposed a design challenge for indoor unit selection while the large size of external windows also delivered large heat loads, specifically during Perth summers and would need to be carefully considered.
MHIAA’s Solution
FDUM mid static ducted systems and FDU high static ducted systems offered a discreet solution for apartments and communal areas and would allow easy installation into the confined bulkheads and ceiling spaces while still maintaining performance. Airzone premium zoning solution was used as a high specification upgrade for 81 two and three bedroom apartments which would give users complete temperature control of each individual zone (as well as other advanced features) while Wi-Fi adaptors were installed in one-bedroom apartments giving users ability to control their systems via any smart device, including Google Home. MHIAA’s 9” SL4 touch screen controllers were installed for all VRF systems.
The new, stylish FDTC series of compact ceiling cassettes were used in the offices connected to lower commercial spaces, delivering optimum comfort for employees. KX Micro systems – our powerful yet compact VRF solution, were connected in a multi-format to ducted systems which offered a high-performance, flexible and energy efficient solution for larger apartments and other areas with the buildings. These delivered adequate airflow while it’s space-saving design allowed flexibility for the project and all the outdoor units to fit within the tight confines of the basement plant room.
High efficiency, KXZR heat recovery VRF systems with large indoor capacity and large airflow indoor units were selected to service the large grocery store and other spaces on the ground flow as well as the larger communal spaces on the rooftop.
By working closely with Ocean Air Services, MHIAA was able to deliver a luxury, high-end and reliable solution for this unique, luxury multi-building complex including all apartments, communal spaces and commercial spaces on the ground floor.

