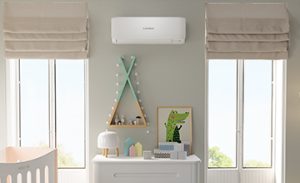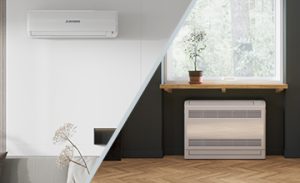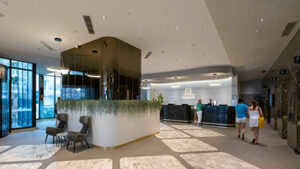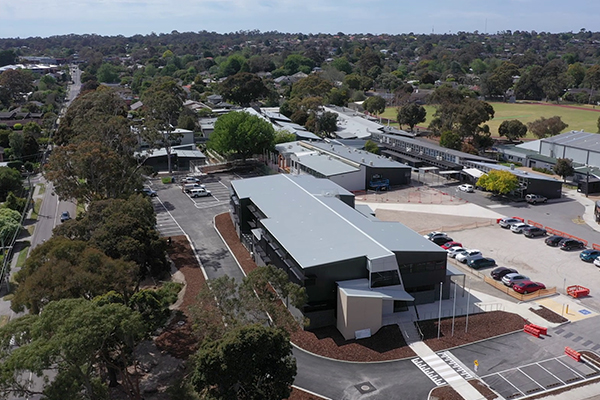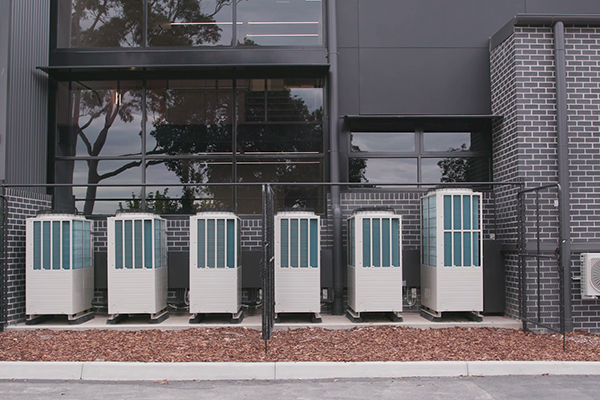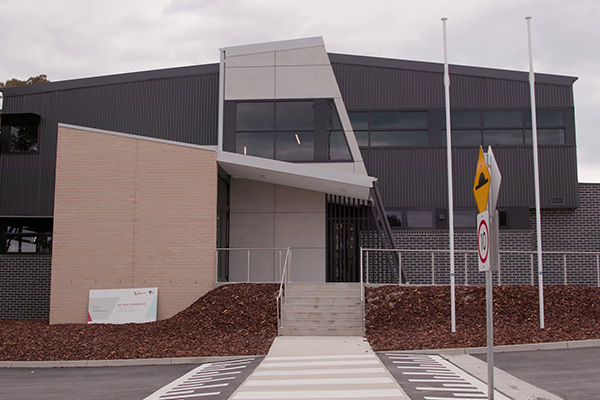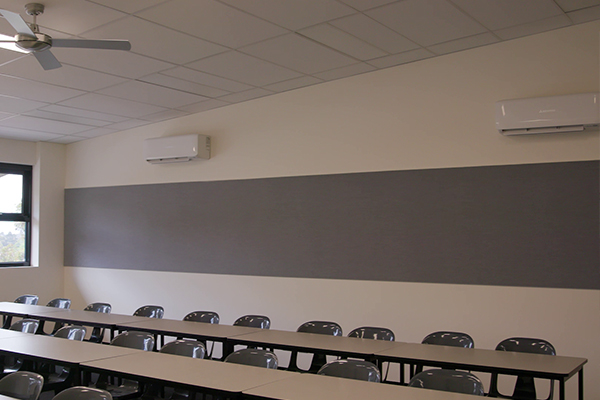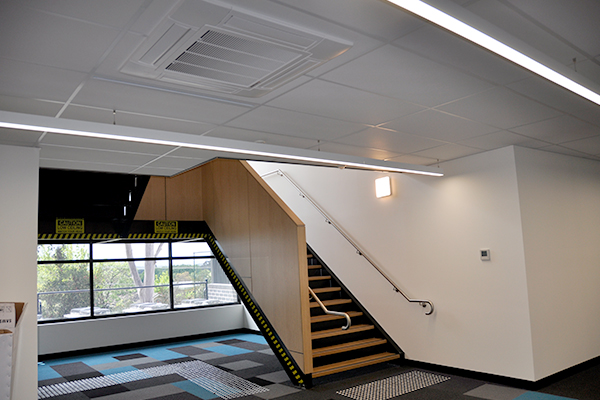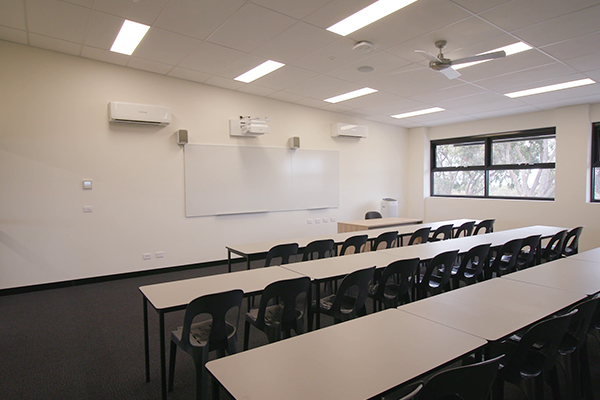Frankston High School, VIC
Project Description
Located in Melbourne’s South, Frankston High School is well renowned public school with just under 2,000 current student enrolments. The school is celebrating an enormous milestone in 2024 – turning 100 years old.
To ensure the school could accommodate the growing population of students and continue to offer best facilities possible to these students, it underwent a large, multi-million dollar redevelopment which included the construction of multiple new buildings as well as extensions to existing buildings.
Project Requirements & Challenges
The new development included a brand-new building as well as the extension of existing campus buildings. The new build incorporated 34 rooms including multiple purpose-built classrooms, learning spaces, common rooms, amenities, and server rooms while the extension was to an administrative area and included the addition of space and multiple other office spaces.
The project ultimately called for a reliable and energy efficient climate solution for all aforementioned spaces which included both new builds and retrofit applications.
Research has shown that the comfort of students directly affects their learning capabilities with one study by Harvard University finding that for every 0.5ºC increase in temperature, it lowered the student’s score equivalent to 1% of a year’s worth of learning. According to another study conducted in Finnish schools, pupils who felt more comfortable scored 4% better than their peers.
Given this, it was vital that Frankston’s High School’s students were comfortable as possible in all spaces and that any system was quite during operation to minimise disruptions. It was also important that the systems provided energy savings and offered central control and monitoring to staff facility managers.
MHIAAA’s Solution
After reviewing up the projects design requirements and discussing with trusted contractors Mechflow Air-Conditioning, a selection of ceiling cassette systems and wall mounted systems were ultimately chosen for the project.
FDT ceiling cassette systems offered a high airflow yet quiet solution for many of the classrooms that offered higher ceiling space – this included including common areas including many of the schools classrooms and office spaces.
The FDT series include a draught prevention panel which utilises 4 specially designed louvres to direct airflow horizontally along the ceiling, eliminating uncomfortable draughts for students and staff. The FDT series also incorporates a built-in drain pump which discharged up to 850mm, allowing for easy installation and flexibility regarding pipe design.
The FDK series of wall mounted systems offered a flexible solution for classrooms and other spaces with limited ceiling space that wouldn’t allow for ceiling cassettes to be installed.
Both FDK and FDT series indoor units were connected to a mix of KXZRE2 VRF systems and KX Micro VRF systems. The new KXZRE2 series of outdoor units offered high energy efficiencies while the KX Micro systems offered easy installation due to their compact size and large pipe run length.
All systems were installed with wall mounted RC-EXZ3A’s wired controllers to allow for ease of use for occupants while also allowing systems to be connected to central controllers, providing staff with day-to-day control and provide facility management and maintenance contractors with advanced control and monitoring capabilities.
Project details – Frankston High School – Frankston, VIC
- Completion Date – November 2023
- Indoor Units Installed – 24 x FDT**KX Ceiling Cassette Systems and 41 x FDK**KXZ Wall Mounted Split Systems
- Outdoor Units Installed – 7 x FDC***KXZE2 and1 x FDC**KXZEN1-W
- Contractors – Mechflow Air-Conditioning and Jarrod McKinley
- MHIAA Representative – Nick Bennet – 0406 765 774

